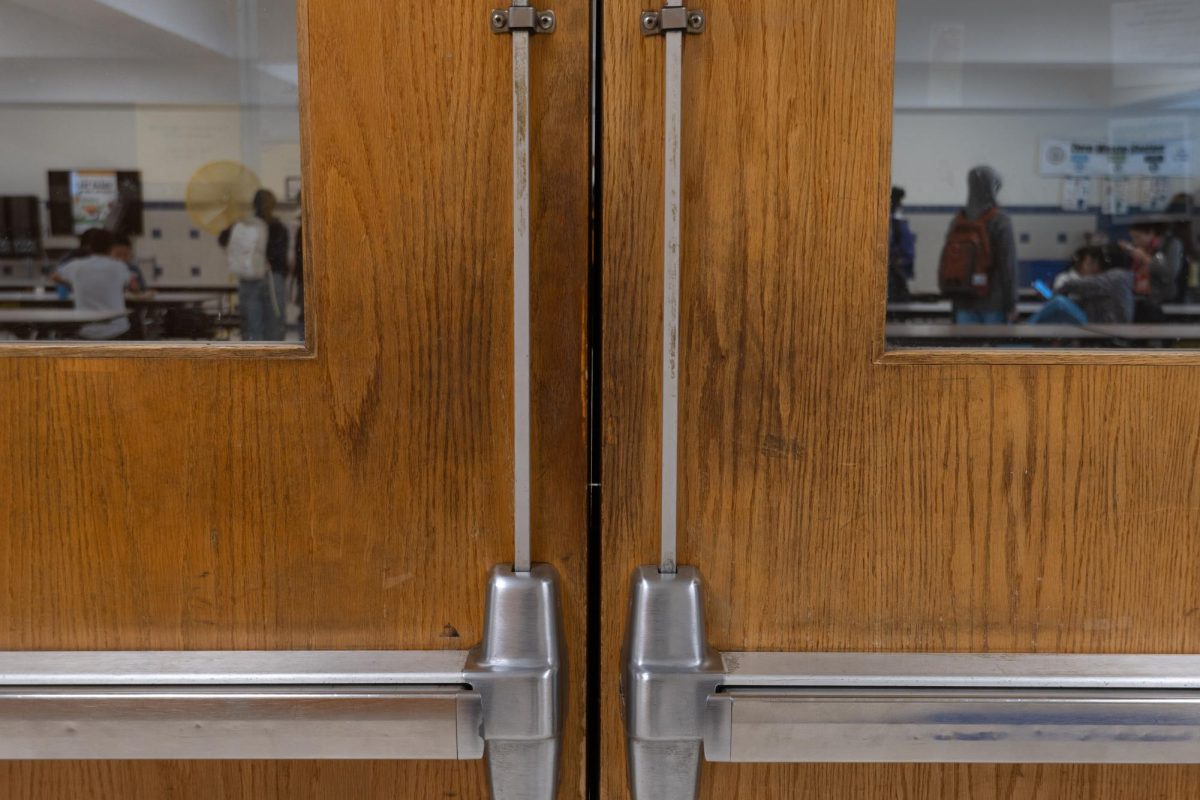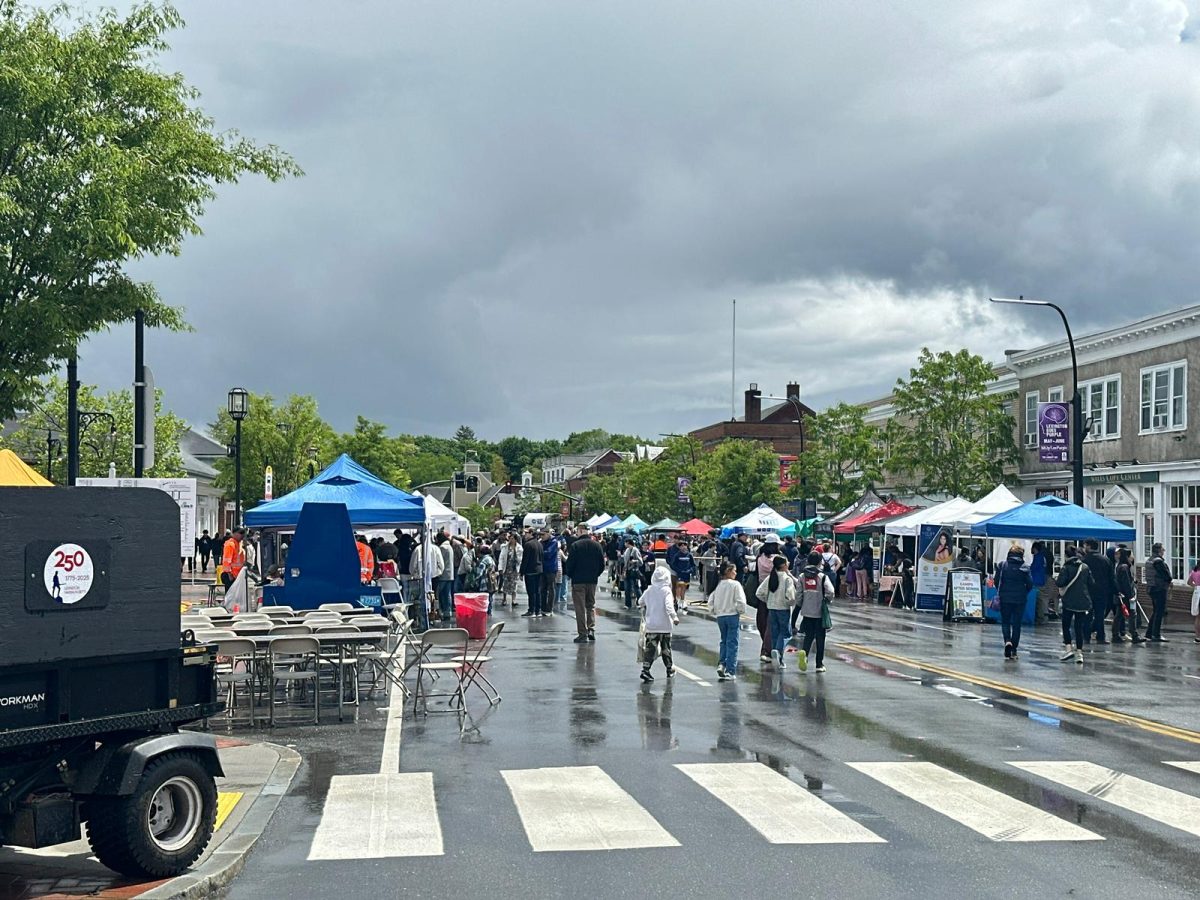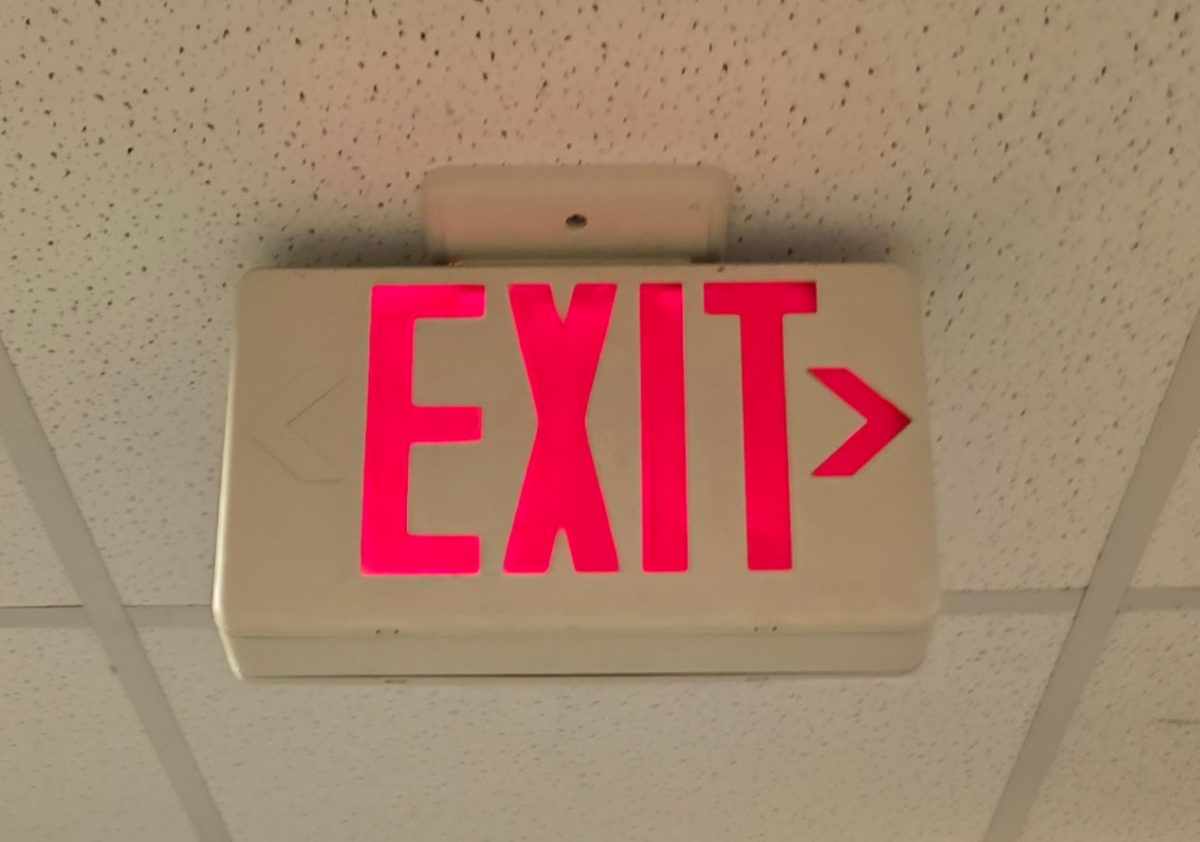“When you’re on crutches, people don’t really notice when you’re in the crowds,” Daniel Saptari, a senior at Lexington High School who used to use crutches and now has a prosthetic leg, said. “You can get pushed over or something and people won’t even notice. It’s not even their fault. It just happens.”
Issues with the campus today
The current LHS building, constructed in the early 1950s, is outdated and fails to fully meet accessibility requirements from the Americans with Disabilities Act (ADA) and Massachusetts Architectural Access Boards (MAAB).
Both LHS principal Andrew Baker and LABBB (a program for students with special needs) administrator Skip Avery agree that the campus is out of step with current norms.
“We’re not as accessible as I wish we would be,” Baker said.
LHS’s accessibility issues include cracked and narrow walkways, non-compliant slopes, and long distances from parking lot spaces to school entrances. Several doorways in the school do not meet accessibility requirements and are considerably damaged — including automatic doors.
“There have been times where the automatic door isn’t working… I know the one in the Science Building, sometimes you have to give it a little head start before it’ll actually catchup,” Saptari said.
Saptari also expressed concerns about LHS’s open campus, which includes multiple buildings, often requiring students to walk outside between classes.
“From a mobility standpoint, it’s definitely a little harder to navigate than having one single, large building, partly because of the size of it,” Saptari said.
Saptari noted that whenever it rained or snowed, the entrances at LHS would be even more difficult to navigate.
“It would always be really slippery… and I’ve slipped and fell before,” Saptari said.
It does not help that some LHS halls, coined ‘choke-points’ by Baker, are narrow and often overcrowded with people.
Existing accommodations at LHS
Despite these shortcomings, LHS has undergone modifications to support students with disabilities, including railings marked with tape for those with visual impairments and dining commons with seat-less tables. Lexington also has an inclusive physical education program, which Baker attributes to the school’s large fieldhouse and gym.
Certain classrooms at LHS also contain technology such as radio-fitted microphones for those with hearing impairments. However, only a few classrooms have built-in accessibility features, creating difficulty in scheduling students who require particular accommodations. These students may need customized class schedules.
“[For those students], we have to make sure that we’ve mapped out routes. We have to work with the nurses to do emergency evacuation procedures,” Baker said.
Accessibility considerations in the new building
As per MAAB regulations, LHS is legally required to include an unobstructed accessible route, hi-low drinking fountains, and ramp handrails among other infrastructure.
The designs being considered focus on vertical, rather than horizontal space, and feature more access points and stairwells. Saptari proposed that new elevators be put in strategic locations to minimize the movement required to reach them. He and Baker both expressed support for a more compact campus.
“I think if anything, more floors is better, because that way you don’t have to travel a far distance,” Saptari said.
For other students though, such as those at LABBB who tend to stay in separate classroom areas, a facility with fewer stairs and more classrooms on one floor may be more suitable.
Both Baker and Saptari also hoped that the new school would have more reliable automatic doors and wider hallways to account for large crowds. Baker further referenced other schools in the area, whose reconstructions have focused on making every classroom accessible.
“For people with visual impairment or hearing impairment or other forms of impairment, the rooms have been fit with technology and with sound treating measures and HVAC systems that… allow everyone to participate,” Baker said.
How Should We Approach the Building Project?
There has been significant debate about the costs of LHS’s reconstruction, which could end up being the most expensive high school building in the country to date.
“I actually live in Lexington, so I am also a taxpayer, so I understand the importance of trying to keep the cost as reasonable as possible, but I do feel that everybody in the community would benefit from a new high school,” Avery said.
Saptari, understanding the costs of reconstruction, advocated for making changes to the current campus to help students with mobility complications. He gave specific suggestions:
“Putting a bunch of carpets by the entrances, and making sure the salting outdoors is on point. And just… [making] it easier for people to navigate, which could be giving people who are on crutches the ability to come to class late, or… [giving] them an aid,” Saptari said.
The SBC has carefully considered the matter of accessibility in designing the new school, acknowledging the old campus’ inadequacies. Avery expressed gratitude towards the LHS community for its support, and has been involved in the rebuilding project himself:
“The architects have met with myself and a couple of my colleagues several times to look at the current layout of our classrooms, what our needs currently are, and what we see our needs to be in the future,” Avery said.
Baker is proud of the progress that LHS has made through reconstruction efforts.
“We’ve come a really long way, and we still have a very long way to go… but this school was built 75 years ago… So we’ve made strides as a society,” Baker said.





